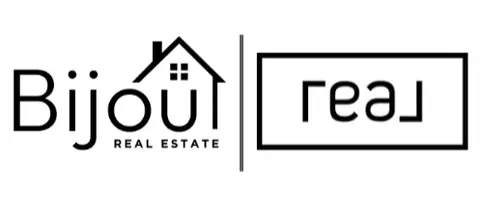For more information regarding the value of a property, please contact us for a free consultation.
500 Rocky Vista GDNS NW #207 Calgary, AB t3g0c3
Want to know what your home might be worth? Contact us for a FREE valuation!

Our team is ready to help you sell your home for the highest possible price ASAP
Key Details
Sold Price $259,500
Property Type Condo
Sub Type Apartment
Listing Status Sold
Purchase Type For Sale
Square Footage 681 sqft
Price per Sqft $381
Subdivision Rocky Ridge
MLS® Listing ID A2263857
Sold Date 11/03/25
Style Apartment-Single Level Unit
Bedrooms 1
Full Baths 1
Condo Fees $416/mo
Year Built 2010
Annual Tax Amount $1,897
Tax Year 2025
Property Sub-Type Apartment
Source Calgary
Property Description
Welcome to 207, 500 Rocky Vista Gardens NW — a bright and inviting 1-bedroom + den condo in desirable Rocky Ridge. This well-appointed unit features brand new laminate flooring, an open-concept layout, and stunning mountain views from your private balcony.
The den offers ideal flex space for a home office or reading nook, while the spacious bedroom provides comfort and privacy. Enjoy in-suite laundry, underground parking, and access to nearby walking paths, parks, shopping, YMCA, and C-Train station in walking distance.
Perfect for first-time buyers, downsizers, or investors looking for a low-maintenance lifestyle in a fantastic NW location.
? Highlights: 1 Bed + Den | 1 Bath | Mountain Views | New Flooring | Balcony | In-Suite Laundry | Rocky Ridge
?? Book your private showing today!
Location
Province AB
County Calgary
Area Cal Zone Nw
Zoning M-C2 d158
Direction W
Rooms
Other Rooms 1
Interior
Interior Features Breakfast Bar, Closet Organizers
Heating In Floor
Cooling None
Flooring Tile, Vinyl Plank
Appliance Dishwasher, Microwave Hood Fan, Refrigerator, Stove(s), Washer/Dryer, Window Coverings
Laundry In Unit
Exterior
Parking Features Stall
Garage Description Stall
Fence Fenced
Community Features Park, Shopping Nearby, Sidewalks, Street Lights, Walking/Bike Paths
Amenities Available Clubhouse, Park, Parking, Party Room, Picnic Area, Playground, Racquet Courts, Recreation Facilities, Visitor Parking
Roof Type Asphalt Shingle
Porch Balcony(s)
Exposure W
Total Parking Spaces 1
Building
Lot Description Backs on to Park/Green Space
Story 4
Architectural Style Apartment-Single Level Unit
Level or Stories Single Level Unit
Structure Type Stone,Vinyl Siding,Wood Frame
Others
HOA Fee Include Amenities of HOA/Condo,Common Area Maintenance,Heat,Parking,Professional Management,Reserve Fund Contributions,Sewer,Snow Removal,Water
Restrictions Board Approval
Tax ID 101559951
Ownership Private
Pets Allowed Restrictions
Read Less



