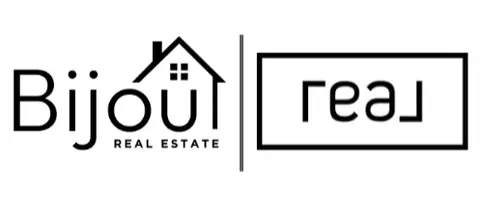For more information regarding the value of a property, please contact us for a free consultation.
6000 Somervale CT SW #301 Calgary, AB T2Y 4J4
Want to know what your home might be worth? Contact us for a FREE valuation!

Our team is ready to help you sell your home for the highest possible price ASAP
Key Details
Sold Price $315,000
Property Type Condo
Sub Type Apartment
Listing Status Sold
Purchase Type For Sale
Square Footage 988 sqft
Price per Sqft $318
Subdivision Somerset
MLS® Listing ID A2264166
Sold Date 10/31/25
Style Apartment-Single Level Unit
Bedrooms 2
Full Baths 2
Condo Fees $783/mo
Year Built 2001
Annual Tax Amount $1,962
Tax Year 2025
Property Sub-Type Apartment
Source Calgary
Property Description
Welcome to Somerset Crossing! Imagine starting your mornings with peaceful greenspace views from your private corner-unit balcony. This bright and open 2-bedroom, 2-bath condo offers nearly 1,000 SqFt of move-in-ready living space, freshly updated with new paint, lighting, and flooring.
Enjoy a modern kitchen with newer appliances, a convenient in-suite laundry, and a private storage room. Your heated underground parking spot keeps winter stress-free, while your huge balcony gives you the perfect space to unwind and enjoy the outdoors.
The location couldn't be better — just steps to the YMCA, Library, Shopping, Restaurants, and the Somerset LRT Station. Plus, electricity, heat, and water are included in your condo fees for worry-free living.
Whether you're a first-time buyer or looking to downsize, this one checks all the boxes. Don't miss this chance to call Somerset Crossing home!
Location
Province AB
County Calgary
Area Cal Zone S
Zoning M-C2 d75
Direction N
Rooms
Other Rooms 1
Interior
Interior Features Bidet, Breakfast Bar, Closet Organizers, Kitchen Island, No Animal Home, No Smoking Home, Open Floorplan, Pantry, See Remarks, Storage, Walk-In Closet(s)
Heating Baseboard, Natural Gas
Cooling None
Flooring Vinyl Plank
Appliance Dishwasher, Electric Stove, Refrigerator, Washer/Dryer
Laundry In Unit
Exterior
Parking Features Underground
Garage Description Underground
Community Features None
Amenities Available Elevator(s), Park, Parking, Visitor Parking
Porch Balcony(s)
Exposure N
Total Parking Spaces 1
Building
Story 4
Architectural Style Apartment-Single Level Unit
Level or Stories Single Level Unit
Structure Type Vinyl Siding,Wood Frame
Others
HOA Fee Include Common Area Maintenance,Electricity,Gas,Heat,Insurance,Parking,Professional Management,Reserve Fund Contributions,Sewer,Snow Removal,Trash,Water
Restrictions Board Approval,Pets Allowed
Ownership Private
Pets Allowed Restrictions, Yes
Read Less



