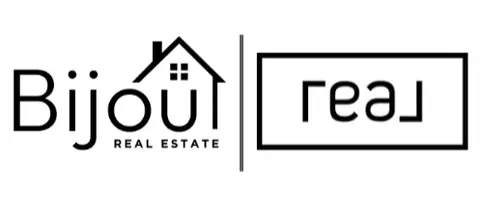For more information regarding the value of a property, please contact us for a free consultation.
8430 Silver Springs RD NW Calgary, AB T3B 4J6
Want to know what your home might be worth? Contact us for a FREE valuation!

Our team is ready to help you sell your home for the highest possible price ASAP
Key Details
Sold Price $465,000
Property Type Single Family Home
Sub Type Semi Detached (Half Duplex)
Listing Status Sold
Purchase Type For Sale
Square Footage 2,012 sqft
Price per Sqft $231
Subdivision Silver Springs
MLS® Listing ID A2260990
Sold Date 10/29/25
Style 2 Storey,Attached-Side by Side
Bedrooms 3
Full Baths 2
Half Baths 3
Year Built 1982
Annual Tax Amount $3,164
Tax Year 2025
Lot Size 2,658 Sqft
Acres 0.06
Property Sub-Type Semi Detached (Half Duplex)
Source Calgary
Property Description
Nestled in the highly sought-after community of Silver Springs, this beautiful two-storey home offers over 2,000 sq. ft. of living space designed for comfort, functionality, and stunning views. Step inside to a bright and open concept main floor featuring vaulted ceilings that create a spacious and airy feel. The living room, dining area, and kitchen flow seamlessly together, perfect for entertaining and everyday living. From here, step out onto the south-facing deck and take in the breathtaking views of Canada Olympic Park while enjoying plenty of natural sunlight year-round. The living room boasts a charming wood-burning fireplace, adding warmth and character to the space. The main floor also includes a bedroom with a private four-piece ensuite and its own private deck, ideal for guests or multi-generational living. A convenient two-piece bathroom completes this level. Upstairs, you'll find two spacious bedrooms, each with its own ensuite bathroom. The primary suite offers a private balcony, perfect for morning coffee or evening sunsets. The lower level features a cozy family room, laundry area, and additional storage space, perfect for family time or a home office setup. Enjoy the outdoors in the private backyard, along with an attached single-car garage and extra parking pad for convenience. Recent updates include newer washer and dryer (2021), new refrigerator and dishwasher (2024), new hot water tank (2024), new bath fitter on upper bathroom (2024) and newer deck (2021) – adding peace of mind for years to come. Located close to schools, parks, bike paths, shopping centres, and with easy access to Stoney Trail, this home blends comfort and location beautifully. Silver Springs is loved for its mature trees, family-friendly atmosphere, proximity to the Bow River pathway system, and active community association. Whether you're looking for your forever home or an investment opportunity, this property is a fantastic find in one of Calgary's most desirable communities.
Location
Province AB
County Calgary
Area Cal Zone Nw
Zoning R-CG
Direction S
Rooms
Other Rooms 1
Basement Full
Interior
Interior Features High Ceilings, Jetted Tub, Laminate Counters, Natural Woodwork, Open Floorplan, Separate Entrance
Heating Forced Air, Natural Gas
Cooling None
Flooring Carpet, Laminate, Linoleum, Tile
Fireplaces Number 1
Fireplaces Type Living Room, Mantle, Wood Burning
Appliance Dishwasher, Refrigerator, Stove(s), Washer/Dryer
Laundry Laundry Room
Exterior
Parking Features Single Garage Attached, Stall
Garage Spaces 1.0
Garage Description Single Garage Attached, Stall
Fence Fenced
Community Features Park, Playground, Schools Nearby, Shopping Nearby, Sidewalks, Walking/Bike Paths
Roof Type Asphalt Shingle
Porch Balcony(s), Deck
Lot Frontage 25.0
Total Parking Spaces 2
Building
Lot Description Back Yard, Private
Foundation Poured Concrete
Architectural Style 2 Storey, Attached-Side by Side
Level or Stories Two
Structure Type Wood Frame,Wood Siding
Others
Restrictions See Remarks
Tax ID 101434030
Ownership Private
Read Less



