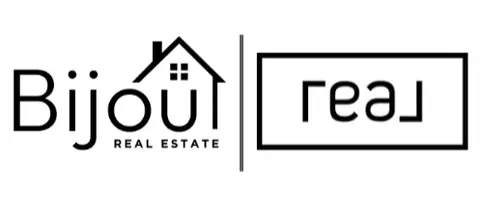For more information regarding the value of a property, please contact us for a free consultation.
2316 34 AVE NW Calgary, AB T2L 0V2
Want to know what your home might be worth? Contact us for a FREE valuation!

Our team is ready to help you sell your home for the highest possible price ASAP
Key Details
Sold Price $835,000
Property Type Single Family Home
Sub Type Detached
Listing Status Sold
Purchase Type For Sale
Square Footage 1,092 sqft
Price per Sqft $764
Subdivision Charleswood
MLS® Listing ID A2265571
Sold Date 10/24/25
Style 4 Level Split
Bedrooms 5
Full Baths 2
Half Baths 1
Year Built 1960
Annual Tax Amount $4,851
Tax Year 2025
Lot Size 5,995 Sqft
Acres 0.14
Property Sub-Type Detached
Source Calgary
Property Description
Ideally located in the highly desirable community of Charleswood, this charming family home is just minutes from several green spaces, parks, all levels of schools, the University of Calgary, and shopping. Nestled in one of the quietest, least-traveled pockets of the neighbourhood and surrounded by mature trees and long-standing family homes, this is your opportunity to become part of a truly special community. Set on a 60-foot frontage lot, the property features a heated and insulated double detached garage with new polyaspartic flooring, a multi-level deck that is partially covered (BBQ year round), RV parking beside the garage, and a private backyard that feels like a hidden retreat—so peaceful, you'll forget you're in the city. With over 2000 sf of developed space, the main floor offers a spacious living room with a large south-facing picture window, a cozy gas fireplace, and an easy flow into the adjoining dining room. Sliding doors from the dining area lead directly to the deck and backyard. The bright, upgraded kitchen overlooks the backyard, making it easy to keep an eye on the kids while preparing meals. Upstairs, you'll find three generously sized bedrooms with ample closet space, all sharing a beautifully renovated five-piece bathroom with double vanity and heated floors. The newly renovated back entrance features a practical mudroom and leads into a welcoming family room filled with natural light. A fourth bedroom and a convenient half-bath complete this level. The basement offers a spacious fifth bedroom with an updated three-piece bathroom, currently rented to a University of Calgary student for added income potential. The laundry and mechanical room are also located on this level. With numerous upgrades and a few updates left to make it your own, this home offers both immediate comfort and future potential. Available in time to get settled and organized for the holiday season—don't miss your chance to call this Charleswood gem your next home.
Location
Province AB
County Calgary
Area Cal Zone Nw
Zoning R-CG
Direction S
Rooms
Basement Full
Interior
Interior Features Double Vanity, No Smoking Home, Tankless Hot Water
Heating Forced Air, Natural Gas
Cooling None
Flooring Carpet, Ceramic Tile, Hardwood, Linoleum
Fireplaces Number 1
Fireplaces Type Gas, Living Room, Mantle
Appliance Dishwasher, Electric Stove, Microwave Hood Fan, Refrigerator, Washer/Dryer, Water Softener
Laundry In Basement
Exterior
Parking Features Double Garage Detached
Garage Spaces 2.0
Garage Description Double Garage Detached
Fence Partial
Community Features Park, Playground, Schools Nearby, Shopping Nearby, Sidewalks, Street Lights, Walking/Bike Paths
Roof Type Asphalt
Porch Deck
Lot Frontage 60.0
Total Parking Spaces 4
Building
Lot Description Back Lane, Back Yard, Front Yard, Lawn, Low Maintenance Landscape, Rectangular Lot, Sloped, Street Lighting, Treed
Foundation Poured Concrete
Architectural Style 4 Level Split
Level or Stories 4 Level Split
Structure Type Aluminum Siding ,Wood Frame
Others
Restrictions Utility Right Of Way
Tax ID 101775076
Ownership Private
Read Less



