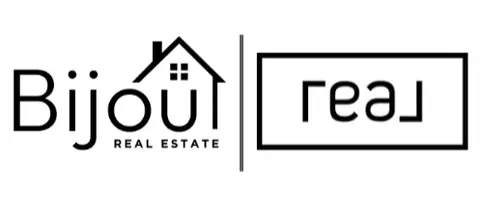For more information regarding the value of a property, please contact us for a free consultation.
514 Northmount DR NW Calgary, AB T2K3H9
Want to know what your home might be worth? Contact us for a FREE valuation!

Our team is ready to help you sell your home for the highest possible price ASAP
Key Details
Sold Price $769,000
Property Type Single Family Home
Sub Type Semi Detached (Half Duplex)
Listing Status Sold
Purchase Type For Sale
Square Footage 1,904 sqft
Price per Sqft $403
Subdivision Highwood
MLS® Listing ID A2253956
Sold Date 09/20/25
Style 2 Storey,Attached-Side by Side
Bedrooms 4
Full Baths 3
Half Baths 1
Year Built 2010
Annual Tax Amount $4,805
Tax Year 2025
Lot Size 3,003 Sqft
Acres 0.07
Property Sub-Type Semi Detached (Half Duplex)
Source Calgary
Property Description
This inner city unique duplex is situated in a well-established neighborhood with excellent access to downtown.
Upstairs, you'll find three spacious bedrooms, master bedroom ensuite featuring a walk-in closet with a custom built-in dresser. The two additional bedrooms are generously sized with large windows that allow for plenty of natural light.
The main floor boasts 9-foot ceilings, an open layout, and a patio—perfect for BBQs. The spacious kitchen flows seamlessly into the living room, while the dining area is ideal for family gatherings and entertaining.
Heading down to the walkout basement, you'll find a fourth bedroom—perfect for guests or extended family. There's also a spacious entertainment area that can easily be transformed into a home office or multipurpose space. Additionally, the basement features a rare separate entrance, offering great potential to be converted into a legal suite for extra rental income.
Outside, the home also features a large backyard and a double garage, easily accommodating two full-size SUVs.
Don't miss this opportunity—book your showing today!
Location
Province AB
County Calgary
Area Cal Zone Cc
Zoning RC-2
Direction NW
Rooms
Other Rooms 1
Basement Finished, Full
Interior
Interior Features Granite Counters, No Smoking Home, Pantry, Soaking Tub, Walk-In Closet(s)
Heating Fireplace(s), Forced Air, Natural Gas
Cooling None
Flooring Carpet, Hardwood, Tile
Fireplaces Number 1
Fireplaces Type Gas
Appliance Dishwasher, Electric Oven, Garage Control(s), Garburator, Range Hood, Refrigerator, Washer/Dryer, Window Coverings
Laundry In Unit
Exterior
Parking Features Double Garage Detached
Garage Spaces 2.0
Garage Description Double Garage Detached
Fence Fenced
Community Features Park, Playground, Walking/Bike Paths
Roof Type Asphalt Shingle
Porch Balcony(s)
Lot Frontage 29.99
Total Parking Spaces 4
Building
Lot Description Back Yard, Lawn, Rectangular Lot
Foundation Poured Concrete
Architectural Style 2 Storey, Attached-Side by Side
Level or Stories Two
Structure Type Stone,Vinyl Siding,Wood Frame
Others
Restrictions None Known
Tax ID 101382170
Ownership Private
Read Less



