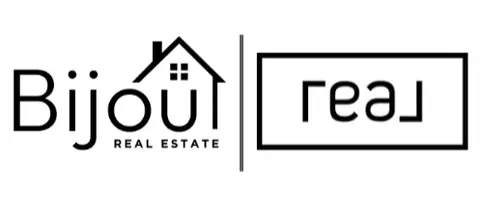For more information regarding the value of a property, please contact us for a free consultation.
80 Saddlebrook Common NE Calgary, AB T3J 0J6
Want to know what your home might be worth? Contact us for a FREE valuation!

Our team is ready to help you sell your home for the highest possible price ASAP
Key Details
Sold Price $475,000
Property Type Single Family Home
Sub Type Semi Detached (Half Duplex)
Listing Status Sold
Purchase Type For Sale
Square Footage 1,268 sqft
Price per Sqft $374
Subdivision Saddle Ridge
MLS® Listing ID A2217066
Sold Date 06/30/25
Style 2 Storey,Attached-Side by Side
Bedrooms 3
Full Baths 1
Half Baths 1
Year Built 2007
Annual Tax Amount $2,902
Tax Year 2024
Lot Size 3,186 Sqft
Acres 0.07
Property Sub-Type Semi Detached (Half Duplex)
Source Calgary
Property Description
OPEN HOUSE JUNE 22 2PM-4PM: Mordern updated 2 Storey, move-in ready semi-detached home features a Double Garage, and RARE RV Parking on a oversized pie lot. This stylish home features wide-plank luxury laminate flooring, fresh paint, new baseboards, and eye-catching barn doors throughout. The kitchen is both functional and beautiful, offering plenty of cabinetry, a gas stove with hood fan, stainless steel appliances, a barn door pantry, and a handy portable quartz island.
Upstairs, you'll find three spacious bedrooms, including a large primary suite with walk-in closet. The unfinished basement comes with rough-in plumbing, ready for future development. Outside, enjoy the oversized pie-shaped lot with space for RV parking, a gazebo, deck, and a double detached garage. Bonus: the roof will be replaced, and new siding is already installed on the west side of the home—giving added peace of mind and fresh curb appeal.
Located just minutes from the airport and close to schools, shopping, and transit, this home checks all the boxes.
Location
Province AB
County Calgary
Area Cal Zone Ne
Zoning R-2M
Direction E
Rooms
Basement Full, Unfinished
Interior
Interior Features Open Floorplan
Heating Forced Air, Natural Gas
Cooling None
Flooring Carpet, Laminate, Linoleum
Appliance Dishwasher, Dryer, Microwave, Microwave Hood Fan, Refrigerator, Stove(s), Washer, Window Coverings
Laundry Main Level
Exterior
Parking Features Double Garage Detached
Garage Spaces 2.0
Garage Description Double Garage Detached
Fence None
Community Features Park, Playground, Schools Nearby, Shopping Nearby
Roof Type Asphalt Shingle
Porch Deck
Lot Frontage 116.21
Exposure E
Total Parking Spaces 4
Building
Lot Description Back Lane, Pie Shaped Lot
Foundation Poured Concrete
Architectural Style 2 Storey, Attached-Side by Side
Level or Stories Two
Structure Type Stone,Vinyl Siding,Wood Frame
Others
Restrictions Restrictive Covenant
Tax ID 95104544
Ownership Private
Read Less



