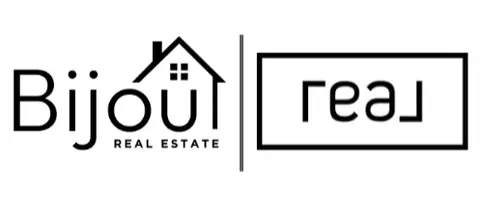For more information regarding the value of a property, please contact us for a free consultation.
20 Rundle PL SW Airdrie, AB T4B 1A4
Want to know what your home might be worth? Contact us for a FREE valuation!

Our team is ready to help you sell your home for the highest possible price ASAP
Key Details
Sold Price $638,500
Property Type Single Family Home
Sub Type Detached
Listing Status Sold
Purchase Type For Sale
Square Footage 1,288 sqft
Price per Sqft $495
Subdivision Ridgegate
MLS® Listing ID A2224818
Sold Date 06/27/25
Style Bi-Level
Bedrooms 5
Full Baths 3
Year Built 1993
Annual Tax Amount $3,687
Tax Year 2024
Lot Size 6,125 Sqft
Acres 0.14
Property Sub-Type Detached
Source Calgary
Property Description
Rare opportunity to own directly on beautiful Nose Creek Park in Ridgegate, a community with growing appeal. This well-maintained bi-level home sits on a wide 51' lot with a large fully private backyard. The yard features a mature perennial garden, rhubarb, raspberries, a variety of herbs, and a raised vegetable garden, while still providing ample grass for play. Enjoy coffee or cocktails on your covered deck while looking out over your peaceful oasis and the tranquil, natural park as herons fly overhead. Enjoy immediate access to walking trails for relaxing strolls in the park, or take a short walk through the park to downtown amenities, including the new library opening this fall. Head the other direction to walk to A.E. Bowers or Muriel Clayton schools. Offering over 2,500 sq ft of developed living space, this five bedroom, three bathroom home is thoughtfully designed. A spacious entry welcomes you into the main level, where large windows allow natural light to pour into every corner. Hardwood flooring flows throughout the principal living areas, creating a warm and cohesive feel. The generous living room features a gas fireplace for cozy evenings and direct access, via sliding glass doors, to the partially covered back deck—perfect for year-round grilling or simply enjoying the peaceful view over the park. The kitchen is both functional and stylish, with granite countertops, stainless steel appliances, ample cabinetry, and a dedicated pantry for storage. Just off the kitchen is a dining area with a charming bay window. The main floor also features a primary retreat, complete with a walk-in closet and a four-piece ensuite. Two additional bedrooms and another full bathroom round out the upper level. The lower level offers remarkable versatility with a sprawling recreation room anchored by a second gas fireplace, ideal for movie nights or entertaining guests. Two more bedrooms are located on this level—one of which includes built-in bookshelves and an electric fireplace, making it an excellent option for a home office. A third full bathroom, laundry area, and additional storage complete the basement, which also provides direct access to the backyard. An oversized heated 24' x 26' detached garage is finished with cabinetry, shelving, and a workbench. There's enough room along the driveway for RV parking. Numerous upgrades have been added over the years. Air conditioning, installed in 2017, ensures cool summers, while the furnace was replaced in 2018. New vinyl siding (2015), a new roof (2014), and noise-reducing windows (2015) offer peace of mind. The home's appliances have been progressively updated, including a new dishwasher (2023), oven (2024), refrigerator (2020), and more. Check out the 3D tour.
Location
Province AB
County Airdrie
Zoning R1
Direction W
Rooms
Other Rooms 1
Basement Separate/Exterior Entry, Finished, Full, Walk-Up To Grade
Interior
Interior Features Breakfast Bar, Central Vacuum, Closet Organizers, Granite Counters, No Animal Home, No Smoking Home, Pantry, Separate Entrance, Storage, Walk-In Closet(s)
Heating Forced Air, Natural Gas
Cooling Central Air
Flooring Carpet, Hardwood, Linoleum, Tile
Fireplaces Number 3
Fireplaces Type Basement, Electric, Gas, Living Room, Mantle, Recreation Room, Stone
Appliance Dishwasher, Dryer, Microwave Hood Fan, Refrigerator, Stove(s), Washer, Window Coverings
Laundry In Basement, Laundry Room, Sink
Exterior
Parking Features Double Garage Detached, Heated Garage, Oversized, RV Access/Parking
Garage Spaces 2.0
Garage Description Double Garage Detached, Heated Garage, Oversized, RV Access/Parking
Fence Partial
Community Features Park, Playground, Schools Nearby, Shopping Nearby, Tennis Court(s)
Roof Type Asphalt Shingle
Porch Covered, Deck, Front Porch, Patio
Lot Frontage 51.84
Total Parking Spaces 5
Building
Lot Description Backs on to Park/Green Space, Cul-De-Sac, Landscaped, Treed
Foundation Poured Concrete
Architectural Style Bi-Level
Level or Stories Bi-Level
Structure Type Vinyl Siding
Others
Restrictions Airspace Restriction,Restrictive Covenant,Utility Right Of Way
Tax ID 93039717
Ownership Private
Read Less



