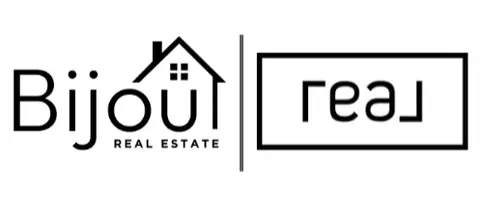For more information regarding the value of a property, please contact us for a free consultation.
2117 25 AVE Bowden, AB T0M0K0
Want to know what your home might be worth? Contact us for a FREE valuation!

Our team is ready to help you sell your home for the highest possible price ASAP
Key Details
Sold Price $352,000
Property Type Single Family Home
Sub Type Detached
Listing Status Sold
Purchase Type For Sale
Square Footage 1,157 sqft
Price per Sqft $304
MLS® Listing ID A2224604
Sold Date 06/12/25
Style Bi-Level
Bedrooms 4
Full Baths 3
Year Built 1978
Annual Tax Amount $3,171
Tax Year 2025
Lot Size 7,296 Sqft
Acres 0.17
Property Sub-Type Detached
Source Calgary
Property Description
This property has all the bells and whistles, located in a quiet area of Bowden. Bi-Level fully developed 4 bedroom, 3 washroom home, large oversized yard easily handles the home, front concrete parking, rear detached oversized double garage + more car & Rv parking , backs onto park greenspace. This home has in the last few years had newer siding and windows installed, roof shingles, high efficiency natural gas heater, some appliances updated, kitchen refreshed, 2 of 3 washrooms' refreshed. This property has a little of everything, good space, good parking. a 5th bedroom could easily be reconfiquered into the basement area. If your in for an affordable home, looking to have one school for all you children k-12 then this is a must on your list. Bowden provides easy direct access to QE2 for a quick drive north to Red Deer or 50 min to Calgary International Airport to the South . Imagine 1 income affordability in this community, simplicity, less stress and still close to the cities when needed. 15 minutes into the Alberta West country parks and lakes. Enjoy a virtual 360 walkthrough viewing through the comfort of you home, through the use of the iguide link .
Location
Province AB
County Red Deer County
Zoning R1
Direction N
Rooms
Other Rooms 1
Basement Finished, Full
Interior
Interior Features Bar, Vinyl Windows
Heating High Efficiency, Forced Air, Natural Gas
Cooling None
Flooring Carpet, Ceramic Tile, Linoleum
Fireplaces Number 1
Fireplaces Type Insert, Living Room, Wood Burning
Appliance Dishwasher, Electric Oven, Microwave Hood Fan, Refrigerator, Washer/Dryer, Window Coverings
Laundry In Basement, Laundry Room
Exterior
Parking Features Double Garage Detached, Enclosed, Garage Faces Rear, Heated Garage, Off Street, Parking Pad, RV Access/Parking
Garage Spaces 2.0
Garage Description Double Garage Detached, Enclosed, Garage Faces Rear, Heated Garage, Off Street, Parking Pad, RV Access/Parking
Fence Fenced, Partial
Community Features Golf, Park, Playground, Schools Nearby
Roof Type Asphalt Shingle
Porch Deck
Lot Frontage 60.01
Exposure N
Total Parking Spaces 5
Building
Lot Description Backs on to Park/Green Space, City Lot
Foundation Poured Concrete
Architectural Style Bi-Level
Level or Stories One
Structure Type Concrete,Vinyl Siding,Wood Frame
Others
Restrictions None Known
Tax ID 92475793
Ownership Private
Read Less



