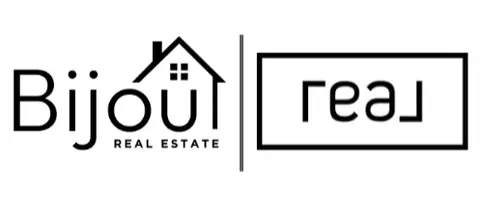For more information regarding the value of a property, please contact us for a free consultation.
17 Sierra Morena Villas SW Calgary, AB T3H 3J5
Want to know what your home might be worth? Contact us for a FREE valuation!

Our team is ready to help you sell your home for the highest possible price ASAP
Key Details
Sold Price $530,000
Property Type Single Family Home
Sub Type Semi Detached (Half Duplex)
Listing Status Sold
Purchase Type For Sale
Square Footage 1,356 sqft
Price per Sqft $390
Subdivision Signal Hill
MLS® Listing ID A2166908
Sold Date 09/27/24
Style 2 Storey,Side by Side
Bedrooms 3
Full Baths 3
Half Baths 1
Condo Fees $535
Year Built 1994
Annual Tax Amount $3,123
Tax Year 2024
Property Sub-Type Semi Detached (Half Duplex)
Source Calgary
Property Description
RARE FIND in SIGNAL HILL SW! Discover this stunning executive semi-detached home offering 2+1 bedrooms and 3.5 baths across a generous 2007 SF of developed space. Ideally situated within walking distance of the vibrant West Hills & Signal Hill shopping, dining, and entertainment district, you'll also enjoy easy access to Mount Royal University, Westside Rec Center, Grey Eagle Resort, Glenmore Reservoir, Rockyview Hospital, and the new Stoney Trail ring road.
Step inside to a welcoming foyer that invites natural light into the open-concept main floor, showcasing gleaming oak hardwood floors, vaulted ceilings, and fresh paint that exude a warm ambiance. The living room, complete with a cozy gas fireplace, seamlessly flows into the timeless white kitchen, featuring new countertops, a modern sink and backsplash, stainless steel appliances, and ample counter and cupboard space. The adjacent dining area is perfect for family gatherings, with patio doors leading to an updated composite deck and stone patio—an ideal setting for morning coffee or evening relaxation.
Ascend to the upper level, where you'll find a spacious primary suite with a custom walk-in closet renovation and a beautifully renovated 4-piece ensuite. The second bedroom has easy access to another renovated 4-piece bathroom, while a convenient bonus/loft area offers the perfect space for a home office, craft room, or private retreat.
The fully developed lower level features a third bedroom with a 3-piece ensuite, making it perfect for teens or guests, alongside a large family room, den/workout area, storage, and laundry room. The complex is quiet and well-maintained, with new asphalt recently completed for added convenience.
Don't miss the opportunity to make this gorgeous home yours—book your viewing today before it's gone!
Location
Province AB
County Calgary
Area Cal Zone W
Zoning M-CG d30
Direction E
Rooms
Other Rooms 1
Basement Finished, Full
Interior
Interior Features Breakfast Bar, Kitchen Island, No Smoking Home, Open Floorplan, Pantry, See Remarks, Storage, Vaulted Ceiling(s)
Heating Forced Air
Cooling None
Flooring Carpet, Ceramic Tile, Hardwood
Fireplaces Number 1
Fireplaces Type Gas, Living Room, Mantle
Appliance Dishwasher, Dryer, Electric Stove, Garage Control(s), Range Hood, Refrigerator, Washer, Window Coverings
Laundry In Basement
Exterior
Parking Features Single Garage Attached
Garage Spaces 1.0
Garage Description Single Garage Attached
Fence None
Community Features Park, Playground, Pool, Schools Nearby, Shopping Nearby, Sidewalks, Street Lights, Walking/Bike Paths
Amenities Available Visitor Parking
Roof Type Asphalt Shingle
Porch Patio, See Remarks
Total Parking Spaces 2
Building
Lot Description Back Yard, Lawn, Garden, Low Maintenance Landscape, Greenbelt, Landscaped, See Remarks
Foundation Poured Concrete
Architectural Style 2 Storey, Side by Side
Level or Stories Two
Structure Type Brick,Vinyl Siding,Wood Frame
Others
HOA Fee Include Common Area Maintenance,Insurance,Reserve Fund Contributions,Snow Removal
Restrictions Pet Restrictions or Board approval Required
Ownership Private
Pets Allowed Restrictions, Yes
Read Less



