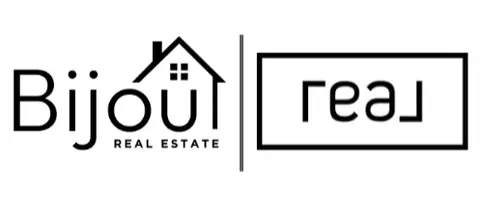For more information regarding the value of a property, please contact us for a free consultation.
3130 Thirsk ST NW #312 Calgary, AB T3B 6H4
Want to know what your home might be worth? Contact us for a FREE valuation!

Our team is ready to help you sell your home for the highest possible price ASAP
Key Details
Sold Price $355,000
Property Type Condo
Sub Type Apartment
Listing Status Sold
Purchase Type For Sale
Square Footage 448 sqft
Price per Sqft $792
Subdivision University District
MLS® Listing ID A2133485
Sold Date 06/08/24
Style Low-Rise(1-4)
Bedrooms 1
Full Baths 1
Condo Fees $355/mo
Originating Board Calgary
Year Built 2017
Annual Tax Amount $1,797
Tax Year 2023
Property Sub-Type Apartment
Property Description
Welcome to this beautiful bright and airy, fully furnished 1 bed, 1 bath condo with underground titled parking in the University District. The kitchen has quartz counters, stainless steel appliances, and a convenient breakfast bar located beside the decorative panel separating the kitchen and the living room. The primary bedroom is a good size and features a large closet. The 4-piece bathroom has quartz counters and includes your in-suite laundry with additional storage! Great location in the building with no unit above, a 75 sq ft patio and overlooking North Commons Park. Located steps away from the main street with popular shops and cafes like Monogram Coffee, Five Guys Burgers and Fries, Village Ice Cream, Canadian Brewhouse, OEB Breakfast, Cineplex Theatre, Save on Foods, YYC Cycle and more! Surrounded by parks, bike trails, easy access to the University of Calgary, Alberta Children's Hospital, Foothills Hospital, Market Mall and a quick drive to Downtown and the Bow River Path systems. All furniture can be included in the purchase so call today for your private showing!
Location
Province AB
County Calgary
Area Cal Zone Nw
Zoning M-2
Direction W
Interior
Interior Features Breakfast Bar, Quartz Counters
Heating Baseboard
Cooling None
Flooring Tile, Vinyl Plank
Appliance Built-In Oven, Dishwasher, Electric Stove, Microwave, Refrigerator, Washer/Dryer
Laundry In Unit
Exterior
Parking Features Stall, Underground
Garage Description Stall, Underground
Community Features Park, Playground, Schools Nearby, Shopping Nearby, Sidewalks, Street Lights, Walking/Bike Paths
Amenities Available Elevator(s), Secured Parking, Snow Removal, Storage, Trash, Visitor Parking
Porch Balcony(s)
Exposure S
Total Parking Spaces 1
Building
Story 4
Architectural Style Low-Rise(1-4)
Level or Stories Single Level Unit
Structure Type Brick,Concrete,Metal Siding ,Wood Frame
Others
HOA Fee Include Common Area Maintenance,Gas,Heat,Interior Maintenance,Professional Management,Reserve Fund Contributions,Snow Removal,Trash,Water
Restrictions Pet Restrictions or Board approval Required,Pets Allowed
Tax ID 83017689
Ownership Private
Pets Allowed Restrictions
Read Less



