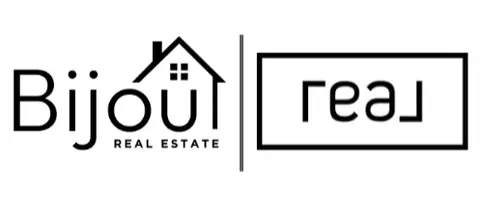For more information regarding the value of a property, please contact us for a free consultation.
72 Lissington DR SW Calgary, AB T3B 5E3
Want to know what your home might be worth? Contact us for a FREE valuation!

Our team is ready to help you sell your home for the highest possible price ASAP
Key Details
Sold Price $1,044,750
Property Type Single Family Home
Sub Type Detached
Listing Status Sold
Purchase Type For Sale
Square Footage 1,266 sqft
Price per Sqft $825
Subdivision North Glenmore Park
MLS® Listing ID A2127393
Sold Date 05/06/24
Style Bungalow
Bedrooms 4
Full Baths 3
Year Built 1959
Annual Tax Amount $5,967
Tax Year 2023
Lot Size 6,092 Sqft
Acres 0.14
Property Sub-Type Detached
Source Calgary
Property Description
This recently renovated over 1200sq ft contemporary bungalow on highly desirable Lissington Drive in the inner city community of North Glenmore Park is not to be missed. A private South facing patio welcomes you as you enter. The sun drenched front entry with newer extra large windows provides an abundance of natural sunlight throughout the day. Recently stained hardwood flooring is found throughout the main floor, and large barn doors conveniently hide the abundant closet space and shelving for ample storage. The open concept renovated kitchen features a large island, windows overlooking the huge backyard, stainless steel appliances, as well as a separate dining area. The massive primary bedroom features a bay window overlooking the backyard, with a glass door opening to the spacious back deck. A walk-in closet and good sized ensuite with steam shower complete this private oasis. A second bedroom and second full bathroom complete the main level. The renovated lower level offers a large recreation room, separate gym area, wet bar and ample storage. Two additional bedrooms, (one of which has been innovatively designed with removable walls should you prefer a larger basement area), a full bathroom with steam shower, and laundry room with loads of storage completes the lower level. The expansive back deck overlooks the huge private backyard with double car garage and additional parking pad. Located on an extra large 50 X 122 ft lot, this well designed bungalow is within easy walking distance to numerous highly regarded schools at all levels, Glenmore Athletic Park, Riverpark Off leash park, Lakeview Golf Course, as well as the City pathway and transit systems.
Location
Province AB
County Calgary
Area Cal Zone W
Zoning R-C1
Direction S
Rooms
Other Rooms 1
Basement Finished, Full
Interior
Interior Features Built-in Features, Kitchen Island, See Remarks, Wet Bar
Heating Forced Air
Cooling None
Flooring Carpet, Ceramic Tile, Hardwood
Fireplaces Number 1
Fireplaces Type Gas
Appliance Dishwasher, Garage Control(s), Garburator, Gas Stove, Microwave Hood Fan, Refrigerator, Window Coverings
Laundry In Basement
Exterior
Parking Features Double Garage Detached, RV Access/Parking
Garage Spaces 2.0
Garage Description Double Garage Detached, RV Access/Parking
Fence Fenced
Community Features Golf, Park, Playground, Schools Nearby, Shopping Nearby
Roof Type Asphalt Shingle
Porch Deck, Patio, See Remarks
Lot Frontage 50.0
Total Parking Spaces 3
Building
Lot Description Back Lane, Back Yard, Sloped Down
Foundation Poured Concrete
Architectural Style Bungalow
Level or Stories One
Structure Type Stucco,Wood Frame
Others
Restrictions None Known
Tax ID 83241253
Ownership Private
Read Less



