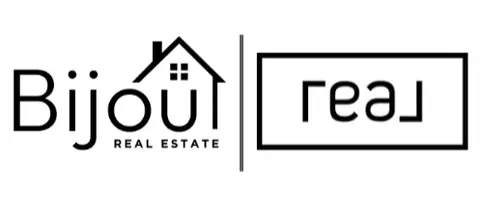For more information regarding the value of a property, please contact us for a free consultation.
73 Sundown Close SE Calgary, AB T2X 3E1
Want to know what your home might be worth? Contact us for a FREE valuation!

Our team is ready to help you sell your home for the highest possible price ASAP
Key Details
Sold Price $510,000
Property Type Single Family Home
Sub Type Detached
Listing Status Sold
Purchase Type For Sale
Square Footage 1,064 sqft
Price per Sqft $479
Subdivision Sundance
MLS® Listing ID A2086818
Sold Date 11/03/23
Style Bungalow
Bedrooms 4
Full Baths 2
HOA Fees $24/ann
HOA Y/N 1
Year Built 1990
Annual Tax Amount $3,029
Tax Year 2023
Lot Size 5,145 Sqft
Acres 0.12
Property Sub-Type Detached
Source Calgary
Property Description
Great 4-bedroom bungalow in cul-de-sac across from small, treed park in popular Sundance lake community. Well maintained home with many upgrades including roof (2021), hot water tank (2017), furnace (2014), newer windows in 2017 (except one basement window) and new washer in 2022. Upstairs is a large living room/dining room plus kitchen with eat in area. The primary bedroom boasts a sitting area & spa like 4-piece cheater ensuite with soaker tub. The second bedroom completes the main level. This home originally had 3 bedrooms above grade and could be converted back. Downstairs offers a spacious family/rec room, two more bedrooms with egress windows plus another 4-piece bathroom, laundry room, storage area & utility room. The back yard boasts a firepit & a good sized, freshly stained deck to relax on those hot summer nights. Maintenance free fence on three sides. Lots of parking with a double attached garage and an extra long driveway that can park up to 8 vehicles and/or your recreational vehicles/boat/toys. Great amenities close by with bridge to Shawnessy shopping, restaurants, YMCA, Library, LRT & more! Call your favorite Realtor to view!
Location
Province AB
County Calgary
Area Cal Zone S
Zoning R-C1
Direction S
Rooms
Other Rooms 1
Basement Finished, Full
Interior
Interior Features Bookcases
Heating Forced Air, Natural Gas
Cooling None
Flooring Carpet, Ceramic Tile
Fireplaces Number 1
Fireplaces Type Gas, Living Room
Appliance Dishwasher, Dryer, Electric Stove, Freezer, Garage Control(s), Range Hood, Refrigerator, Washer, Water Softener, Window Coverings
Laundry In Basement
Exterior
Parking Features Additional Parking, Double Garage Attached, Driveway, Garage Door Opener, See Remarks
Garage Spaces 2.0
Garage Description Additional Parking, Double Garage Attached, Driveway, Garage Door Opener, See Remarks
Fence Fenced
Community Features Clubhouse, Fishing, Lake, Park, Playground, Schools Nearby, Shopping Nearby, Sidewalks, Street Lights, Tennis Court(s), Walking/Bike Paths
Amenities Available Beach Access, Clubhouse
Roof Type Asphalt
Porch Deck
Lot Frontage 32.81
Exposure S
Total Parking Spaces 8
Building
Lot Description Back Yard, Corner Lot, Cul-De-Sac, Front Yard, Landscaped, Street Lighting, See Remarks
Foundation Poured Concrete
Architectural Style Bungalow
Level or Stories One
Structure Type Brick,Wood Frame,Wood Siding
Others
Restrictions None Known
Tax ID 83051336
Ownership Private
Read Less



