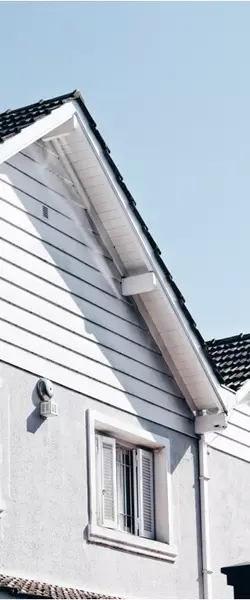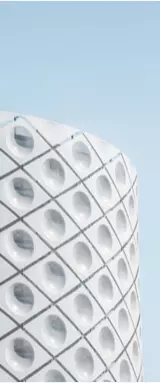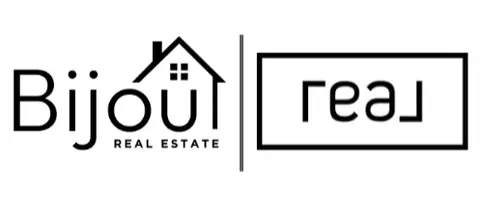275 Marine DR SE Calgary, AB T3M 2S2

UPDATED:
Key Details
Property Type Single Family Home
Sub Type Semi Detached (Half Duplex)
Listing Status Active
Purchase Type For Sale
Approx. Sqft 1888.6
Square Footage 1,888 sqft
Price per Sqft $407
Subdivision Mahogany
MLS Listing ID A2268196
Style 2 Storey,Attached-Side by Side
Bedrooms 2
Full Baths 2
Half Baths 1
HOA Fees $582/ann
Year Built 2019
Lot Size 3,049 Sqft
Property Sub-Type Semi Detached (Half Duplex)
Property Description
The main floor is bright and inviting, featuring oversized triple-pane windows, 9 ft. ceilings, and luxury vinyl plank flooring throughout. The stunning kitchen sits at the heart of the home and showcases extended Pewter cabinetry with soft-close doors and drawers, stainless steel appliances (including a built-in microwave and chimney hood fan), quartz countertops, and a large center island perfect for gathering with family and friends. A BBQ gas line adds convenience for outdoor entertaining.
The living room takes full advantage of the lake views and includes a cozy gas fireplace, ideal for winter evenings. The spacious dining area easily accommodates a large table and provides access to the backyard patio through sliding doors. The home also features central air conditioning for year-round comfort.
Upstairs you'll find two bedrooms and a convenient laundry room complete with a front-load washer and dryer. The owner's suite is a bright and relaxing retreat featuring a massive walk-in closet and a spa-inspired 5-piece ensuite with a soaker tub, separate shower, and private water closet.
Located in an amazing estate area, just steps from the lake and beach, this home perfectly combines luxury, comfort, and the beauty of Mahogany's lakefront lifestyle.
Location
Province AB
County Cal Zone Se
Community Golf, Lake, Park, Schools Nearby, Shopping Nearby, Sidewalks, Street Lights, Walking/Bike Paths
Zoning R-2M
Rooms
Basement Full
Interior
Interior Features Breakfast Bar, Closet Organizers, Double Vanity, High Ceilings, Kitchen Island, No Smoking Home, Open Floorplan, Pantry, Quartz Counters, Walk-In Closet(s)
Heating Forced Air, Natural Gas
Cooling Central Air
Flooring Carpet, Ceramic Tile, Vinyl Plank
Fireplaces Number 1
Fireplaces Type Gas
Inclusions Gemstone Lights Outside the House, Chlorine Removal System
Laundry Upper Level
Exterior
Exterior Feature BBQ gas line
Parking Features Double Garage Detached
Garage Spaces 2.0
Fence Fenced
Community Features Golf, Lake, Park, Schools Nearby, Shopping Nearby, Sidewalks, Street Lights, Walking/Bike Paths
Roof Type Asphalt Shingle
Building
Lot Description Back Lane, Landscaped
Dwelling Type Duplex
Story Two
Foundation Poured Concrete
New Construction No
Others
Virtual Tour https://youriguide.com/vIXELSLMYFHYD1/





