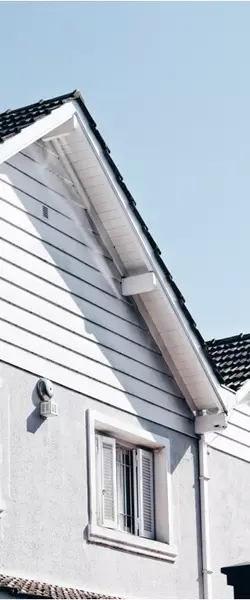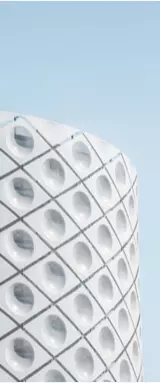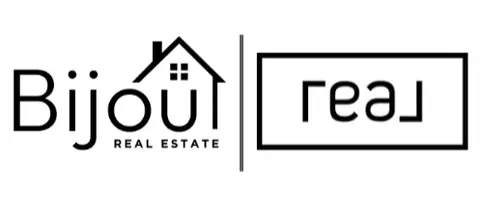1706 11 AVE SW #303 Calgary, AB T3C 0N4

UPDATED:
Key Details
Property Type Condo
Sub Type Apartment
Listing Status Active
Purchase Type For Sale
Approx. Sqft 815.3
Square Footage 815 sqft
Price per Sqft $306
Subdivision Sunalta
MLS Listing ID A2268002
Style Apartment-Single Level Unit
Bedrooms 2
Full Baths 1
Condo Fees $508/mo
HOA Y/N No
Year Built 1971
Property Sub-Type Apartment
Property Description
The open-concept layout features a bright living and dining area with large south-facing windows that flood the space with natural light and provide access to a private balcony — ideal for morning coffee or evening relaxation.
The kitchen is both functional and inviting, showcasing warm wood cabinetry, stainless steel appliances, slate tile backsplash, and a cozy breakfast bar.
This condo offers two spacious bedrooms, each with large windows and generous closet space, along with a full bathroom finished with slate tile details and ample storage. The layout is perfect for roommates, a home office setup, or a guest room.
Additional highlights include in-suite laundry, assigned parking, and secure building access. Whether you're a first-time buyer, investor, or simply seeking the ease of urban living, this condo delivers exceptional value in one of Calgary's most walkable neighbourhoods.
Enjoy being moments away from 17th Avenue's boutique shops, cafés, and restaurants — while still tucked away on a quiet tree-lined street in Sunalta.
Location
Province AB
County Cal Zone Cc
Community Park, Playground, Schools Nearby, Shopping Nearby, Sidewalks, Street Lights, Tennis Court(S), Walking/Bike Paths
Area Cal Zone Cc
Zoning M-H1
Direction SW
Interior
Interior Features Breakfast Bar, Laminate Counters, Open Floorplan, Storage
Heating Baseboard, Natural Gas
Cooling None
Flooring Carpet, Laminate, Tile
Inclusions NA
Fireplace Yes
Appliance Dishwasher, Electric Stove, Microwave, Refrigerator
Laundry In Unit, Laundry Room
Exterior
Exterior Feature Balcony
Parking Features Stall
Community Features Park, Playground, Schools Nearby, Shopping Nearby, Sidewalks, Street Lights, Tennis Court(s), Walking/Bike Paths
Amenities Available None
Porch Balcony(s)
Total Parking Spaces 1
Garage No
Building
Dwelling Type Low Rise (2-4 stories)
Faces S
Story Single Level Unit
Architectural Style Apartment-Single Level Unit
Level or Stories Single Level Unit
New Construction No
Others
HOA Fee Include Common Area Maintenance,Heat,Insurance,Professional Management,Sewer,Snow Removal,Water
Restrictions Pet Restrictions or Board approval Required
Virtual Tour 2 https://mls.ricoh360.com/e1860425-b1a1-47e2-8857-1945880ffdef
Pets Allowed Restrictions
Virtual Tour https://youtu.be/ufUJwhfUcr4





