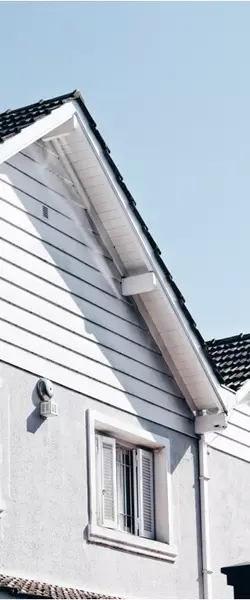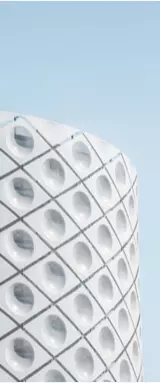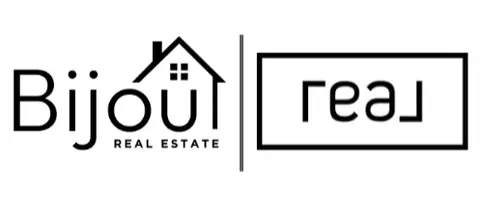108 Jensen PL NE Airdrie, AB T4B1P2

UPDATED:
Key Details
Property Type Single Family Home
Sub Type Detached
Listing Status Active
Purchase Type For Sale
Approx. Sqft 1253.1
Square Footage 1,253 sqft
Price per Sqft $510
Subdivision Jensen
MLS Listing ID A2258501
Style Bi-Level
Bedrooms 4
Full Baths 3
HOA Y/N No
Year Built 1979
Lot Size 7,840 Sqft
Acres 0.18
Lot Dimensions 65x130
Property Sub-Type Detached
Property Description
The extra-large garage (29.4' x 23.5') offers ample space for multiple vehicles, generous storage, or a dedicated workshop area, making it perfect for car enthusiasts, hobbyists, or families seeking versatility.
The main floor features a SPACIOUS kitchen and an inviting living area with a COZY FIREPLACE located on a feature wall, perfect for gatherings with friends and family. Lower Level offers a walk-up entry, an additional bedroom, 2 flex rooms, 3-piece bathroom and a large family room with a wet bar, ideal for entertaining guests or relaxing with family.
This home is within walking distance to the TRI-SCHOOL AREA, close to Main Street amenities, and provides easy access to Highway 2—both north and southbound. Don't miss your opportunity to own this exceptional property in Jensen Estates!
Location
Province AB
Zoning R1
Direction NE
Interior
Interior Features Bar, Laminate Counters
Heating Forced Air
Cooling None
Flooring Carpet, Linoleum
Fireplaces Number 2
Fireplaces Type Brick Facing, Gas, Wood Burning
Inclusions None
Fireplace Yes
Appliance Dishwasher, Electric Stove, Garage Control(s), Refrigerator, Washer/Dryer
Laundry In Basement
Exterior
Exterior Feature Storage
Parking Features Double Garage Detached
Garage Spaces 2.0
Fence Fenced
Community Features None
Roof Type Asphalt Shingle
Porch Deck
Total Parking Spaces 2
Garage Yes
Building
Lot Description Corner Lot, Many Trees
Dwelling Type House
Faces N
Story Bi-Level
Foundation Poured Concrete
Architectural Style Bi-Level
Level or Stories Bi-Level
New Construction No
Others
Restrictions None Known





