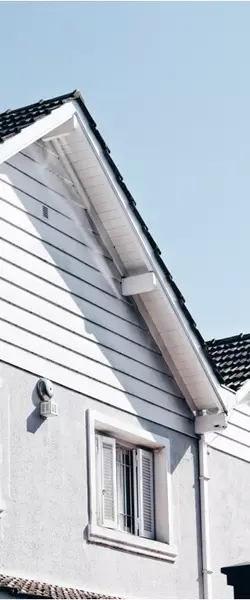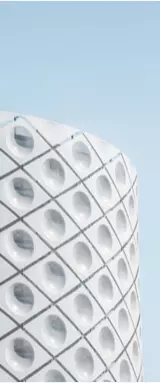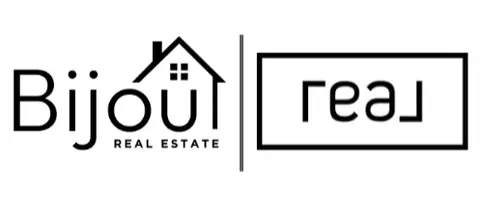332 New Brighton PL SE Calgary, AB T2Z 4W6

UPDATED:
Key Details
Property Type Single Family Home
Sub Type Detached
Listing Status Active
Purchase Type For Sale
Approx. Sqft 1925.69
Square Footage 1,925 sqft
Price per Sqft $363
Subdivision New Brighton
MLS Listing ID A2253745
Style 2 Storey
Bedrooms 4
Full Baths 3
Half Baths 1
HOA Fees $365/mo
HOA Y/N No
Year Built 2006
Lot Size 4,356 Sqft
Acres 0.1
Property Sub-Type Detached
Property Description
The main floor showcases an open, well-lit layout that is ideal for entertaining. Your new stylish kitchen features granite counters, stainless steel appliances, ceiling-height cabinetry, and a corner pantry for exceptional storage.
Upstairs, you'll find three generously sized bedrooms, including a large primary suite that easily accommodates a king-sized bed. The luxurious 4pc ensuite features a standalone shower, deep soaker tub, expansive counter space, and a vanity station. A split bonus room with soaring 11 ft ceilings provides the perfect space for a media room or play area, thoughtfully separated to minimize noise.
A fully finished basement adds versatility with a spacious living area, fourth bedroom, full bathroom, and additional storage options. Outside, the pie-shaped lot offers a large deck with a gas line, a storage shed, and plenty of room for family activities. Recent upgrades include new hardwood flooring (~2020), a roof replacement (~2021), and newer appliances including dishwasher, washer, and dryer.
Within walking distance to schools, parks, and the community association, and with easy access via 52nd Street, this home truly has it all!
Location
Province AB
County 0046
Community Park, Playground, Schools Nearby, Shopping Nearby
Area Cal Zone Se
Zoning R-G
Rooms
Basement Finished, Full
Interior
Interior Features Breakfast Bar, Kitchen Island, No Animal Home, No Smoking Home, Open Floorplan, Pantry, See Remarks, Soaking Tub, Walk-In Closet(s)
Heating Forced Air
Cooling None
Flooring Carpet, Hardwood, Laminate, Linoleum
Fireplaces Number 1
Fireplaces Type Gas, Living Room
Inclusions Shed in Backyard, Blinds
Fireplace Yes
Appliance Dishwasher, Dryer, Electric Stove, Garage Control(s), Microwave Hood Fan, Refrigerator, Washer, Window Coverings
Laundry Main Level
Exterior
Exterior Feature Private Yard
Parking Features Double Garage Attached
Garage Spaces 2.0
Fence Fenced
Community Features Park, Playground, Schools Nearby, Shopping Nearby
Amenities Available Other
Roof Type Asphalt Shingle
Porch Deck
Total Parking Spaces 4
Garage Yes
Building
Lot Description Back Yard
Dwelling Type House
Faces W
Story Two
Foundation Poured Concrete
Architectural Style 2 Storey
Level or Stories Two
New Construction No
Others
Restrictions Easement Registered On Title,Restrictive Covenant,Underground Utility Right of Way
Virtual Tour 2 https://www.youtube.com/watch?v=Jf0nGBeRYpQ
Virtual Tour https://www.youtube.com/watch?v=Jf0nGBeRYpQ





