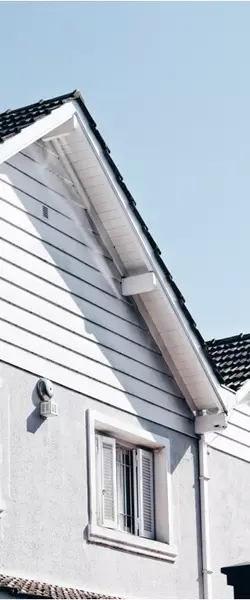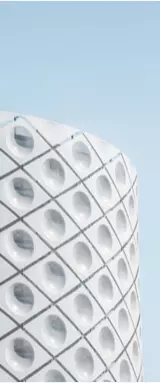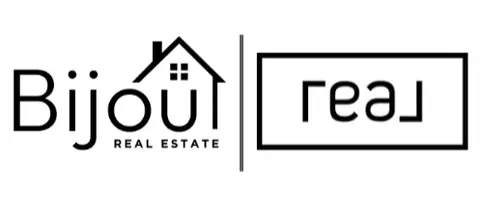110 Falshire TER NE Calgary, AB T3J 3B3
UPDATED:
Key Details
Property Type Townhouse
Sub Type Row/Townhouse
Listing Status Active
Purchase Type For Sale
Square Footage 988 sqft
Price per Sqft $394
Subdivision Falconridge
MLS® Listing ID A2214861
Style 2 Storey
Bedrooms 3
Full Baths 2
Half Baths 1
Condo Fees $410
Originating Board Calgary
Year Built 1982
Annual Tax Amount $1,712
Tax Year 2024
Lot Size 7.140 Acres
Acres 7.14
Property Sub-Type Row/Townhouse
Property Description
On the main floor you will be welcomed into a spacious living room with a new and modern 2 piece bath. Step into the bright kitchen with white cabinetry, brand new LVP floor runs throughout the main floor, adding a modern feel. Off the kitchen is a fully fenced, no maintenance, private backyard—ideal for summer BBQs and entertaining.
Upstairs, the generous primary bedroom is accompanied by two additional bedrooms and a full four-piece bathroom, offering comfort and functionality for families or guests. The fully finished basement features a recreation room perfect for a family room or home office, another modern full bathroom, and a laundry area with additional storage.
Located in the family-friendly community of Falconridge, the property is close to four schools, the community center, NESS Sportsplex, shopping plazas, medical facilities, restaurants, and public transit. Enjoy quick access to the C-Train, McKnight Boulevard, Deerfoot Trail, Stoney Trail, and the airport.
Don't miss your chance to own this move-in-ready gem—book your showing today!
Location
Province AB
County Calgary
Area Cal Zone Ne
Zoning M-C1
Direction N
Rooms
Basement Finished, Full
Interior
Interior Features No Animal Home, No Smoking Home
Heating Forced Air
Cooling None
Flooring Carpet, Ceramic Tile, Hardwood
Appliance Dishwasher, Dryer, Electric Stove, Refrigerator, Washer
Laundry In Basement
Exterior
Parking Features Stall
Garage Description Stall
Fence Fenced
Community Features Playground, Schools Nearby, Shopping Nearby
Amenities Available None
Roof Type Asphalt Shingle
Porch See Remarks
Total Parking Spaces 1
Building
Lot Description Back Yard
Foundation Poured Concrete
Architectural Style 2 Storey
Level or Stories Two
Structure Type Stucco,Wood Frame,Wood Siding
Others
HOA Fee Include Insurance,Parking,Professional Management,Reserve Fund Contributions,Sewer,Snow Removal,Water
Restrictions None Known
Tax ID 95499936
Ownership Private
Pets Allowed Yes





