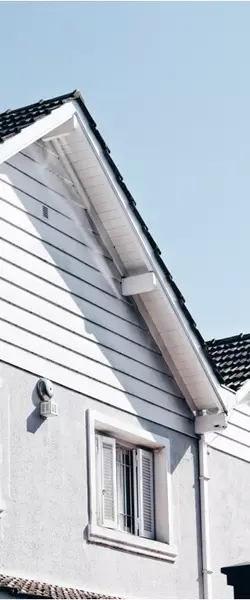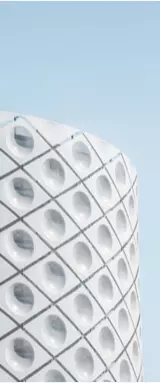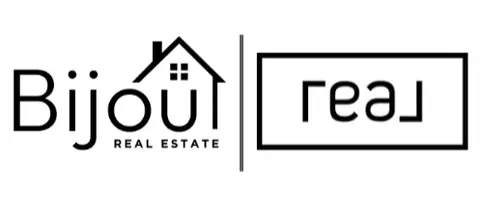119 Maitland DR NE Calgary, AB T2A 5A4
UPDATED:
Key Details
Property Type Single Family Home
Sub Type Detached
Listing Status Active
Purchase Type For Sale
Square Footage 1,017 sqft
Price per Sqft $559
Subdivision Marlborough Park
MLS® Listing ID A2216531
Style Bungalow
Bedrooms 3
Full Baths 2
Originating Board Calgary
Year Built 1975
Annual Tax Amount $3,038
Tax Year 2024
Lot Size 5,199 Sqft
Acres 0.12
Property Sub-Type Detached
Property Description
Step inside to discover a warm and functional layout, complemented by recent upgrades including a new roof (2023), updated windows (2018), and a brand-new hot water tank (2024) – ensuring peace of mind for years to come.
The lower level features a non-conforming bachelor suite with a private entrance, offering excellent potential for rental income, extended family living, or a private workspace.
Outside, you'll find a generous yard space and a heated, oversized double garage – perfect for hobbyists, mechanics, or extra storage. A bonus smaller garage adds even more flexibility, ideal for a quad, bikes, or tools.
Located close to parks, schools, shopping, and transit, this property offers unbeatable value and versatility in a family-friendly neighborhood.
Location
Province AB
County Calgary
Area Cal Zone Ne
Zoning R-CG
Direction N
Rooms
Basement Separate/Exterior Entry, Finished, Full, Suite
Interior
Interior Features Ceiling Fan(s), No Animal Home, Separate Entrance
Heating Forced Air
Cooling None
Flooring Carpet, Ceramic Tile, Wood
Fireplaces Number 1
Fireplaces Type Wood Burning
Inclusions Shelving in garage, sheds in backyard
Appliance Dishwasher, Dryer, Electric Oven, Garage Control(s), Microwave Hood Fan, Refrigerator, Washer, Window Coverings
Laundry Laundry Room, Lower Level
Exterior
Parking Features Double Garage Detached, Off Street, Parking Pad, RV Access/Parking
Garage Spaces 2.0
Garage Description Double Garage Detached, Off Street, Parking Pad, RV Access/Parking
Fence Fenced
Community Features Schools Nearby, Shopping Nearby, Sidewalks, Street Lights
Roof Type Asphalt Shingle
Porch Deck
Lot Frontage 19.69
Total Parking Spaces 2
Building
Lot Description Back Lane, Back Yard, Front Yard
Foundation Poured Concrete
Architectural Style Bungalow
Level or Stories One
Structure Type Concrete,Wood Frame,Wood Siding
Others
Restrictions Utility Right Of Way
Tax ID 95040203
Ownership Private





